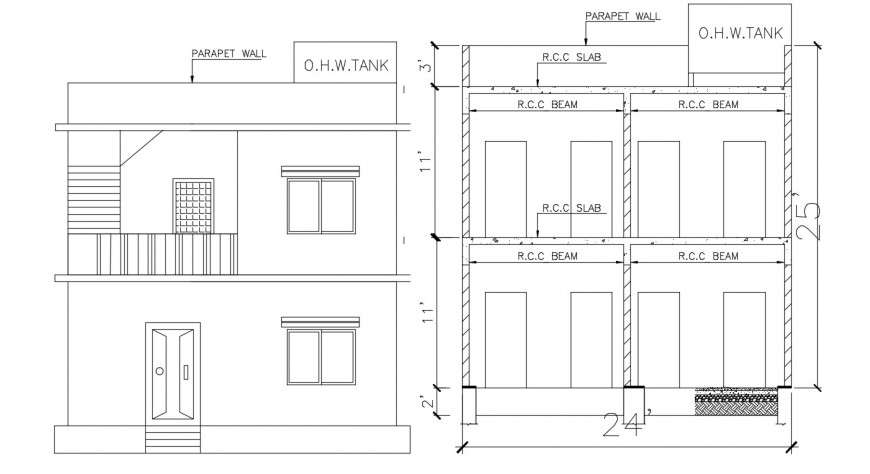2d cad drawing of parapet wall AutoCAD software
Description
2d cad drawing of paraphet wall autocaad software detaiuled with wall of rcc slab and beam detailing with exterior elevation with balcony area with windows and door elevation and wall design pattern on other side elevation.
File Type:
DWG
Category::
Construction
Sub Category::
Construction Detail Drawings
type:

