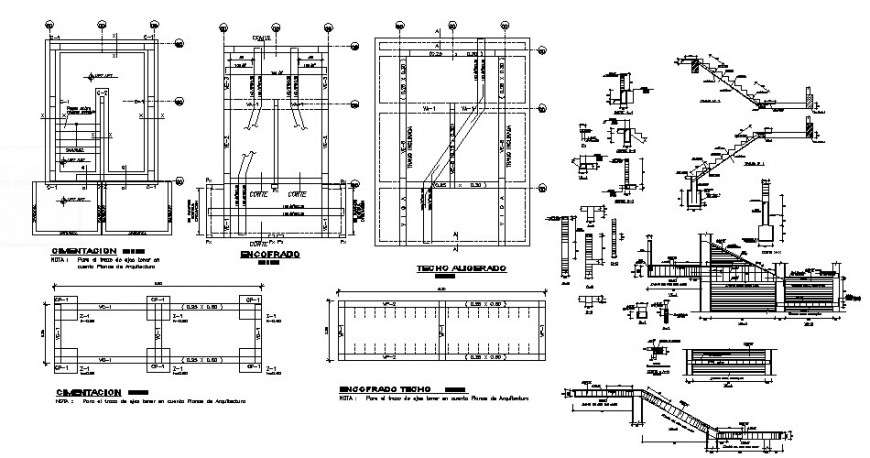Building foundation drawing with detail of ramp and staircase in dwg file.
Description
Building foundation drawing with detail of ramp and staircase in dwg file. Detail structure drawing of building , footing detail drawing, column foundation, ramp and staircase section drawing, reinforcement and bar diameter, casting of ramp with dimensions and descriptions.


