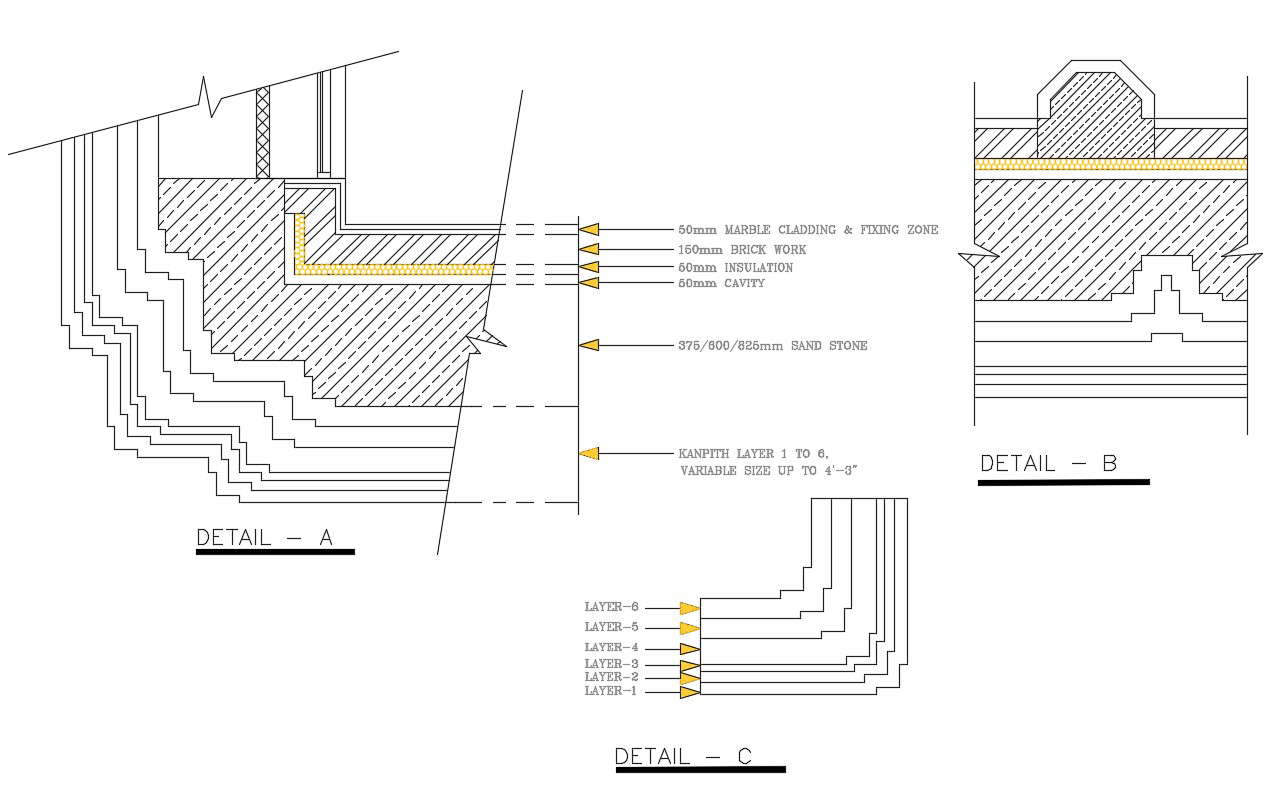Wall Corner Construction Drawing DWG File
Description
Wall Corner Construction Drawing DWG File; download free AutoCAD file of wall corner construction detail CAD drawing shows marble fixing zone, brickwork, insulation, cavity, sandstone, and kanpith layer.

