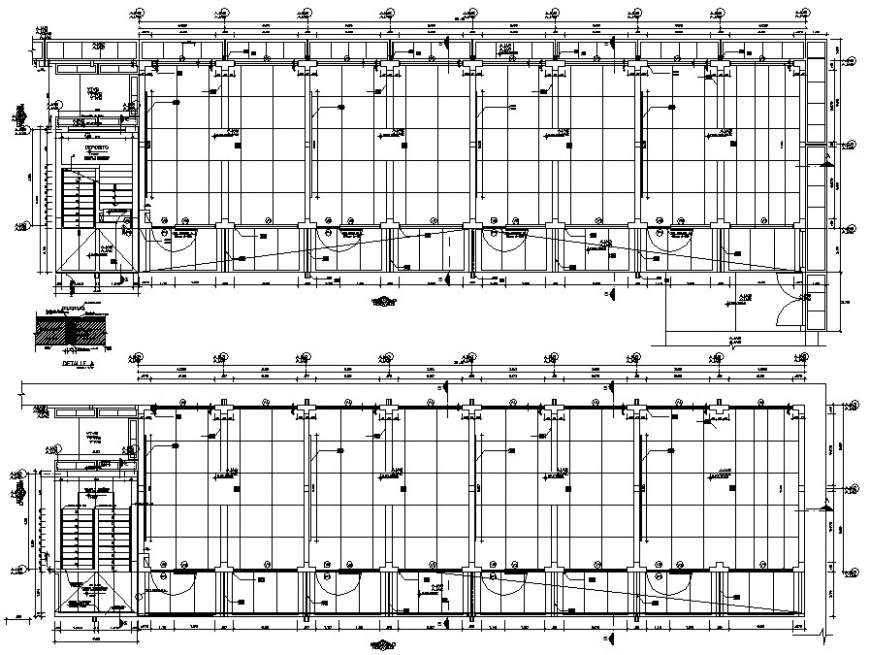building floor level detail cad file
Description
2d cad drawing of a building layout floor detail cad file includes the entranceway, room separation detail, staircase detail, and all dimension and description detail cad file, download in a free cad file and use for multiple cads file.

