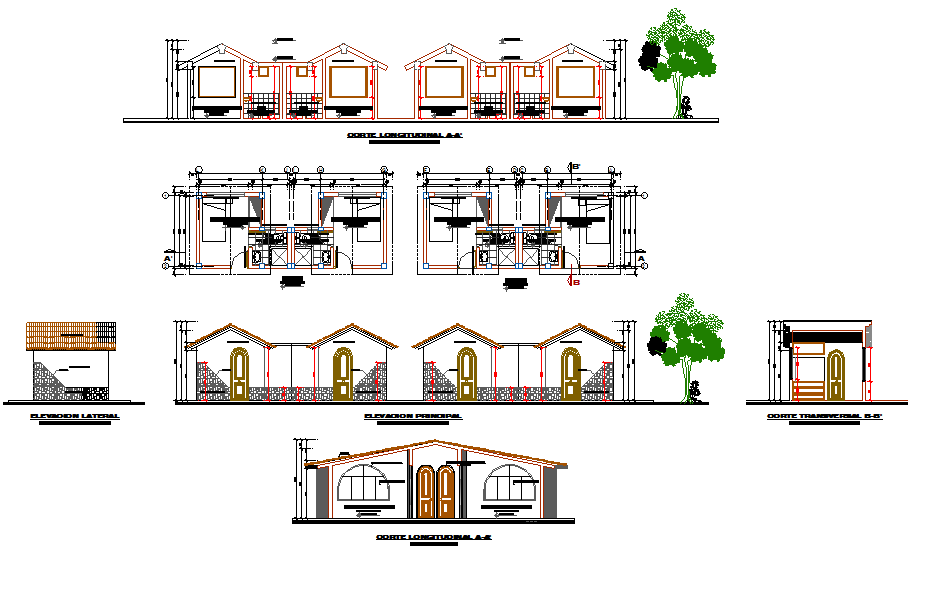Elevation and section plan detail dwg file
Description
Elevation and section plan detail dwg file, Elevation and section plan detail with naming detail, front elevation detail with door and window, section B-B’ door and window cutting detail, landscaping both side tree detail, etc.

