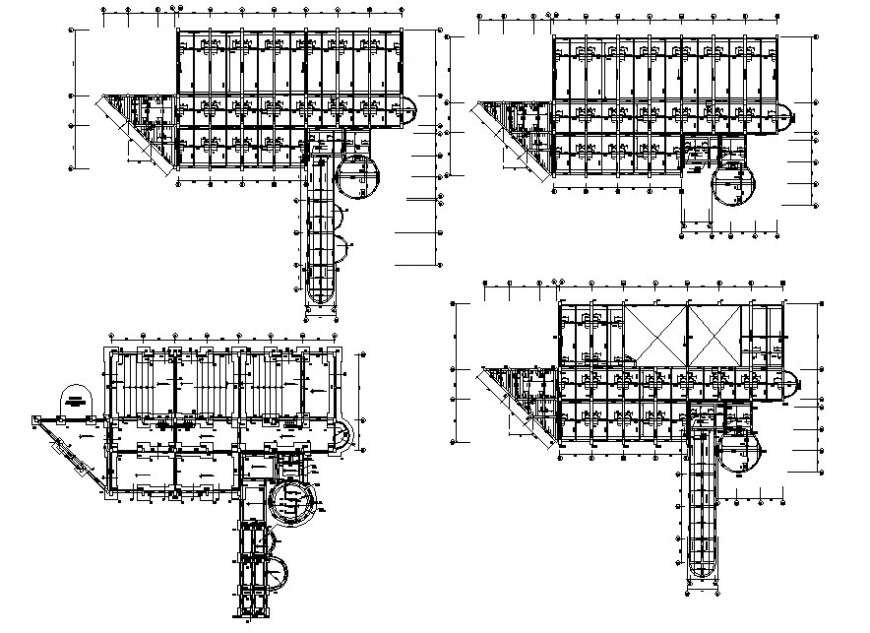factory building construction detail cad file
Description
find here building construction foundation plan with a structure detailing include all dimension and description detail cad file, download in autocad software file and use for multipurpose cad presentation.

