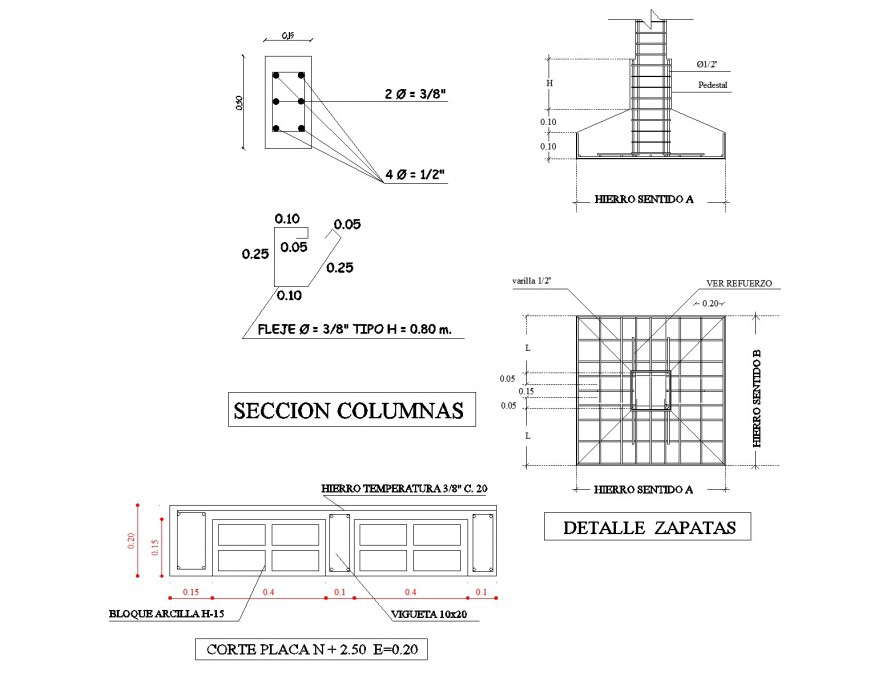Section of column and foundation section autocad file
Description
Section of column and foundation section autocad file, dimension detail, naming detail, reinforcement detail, bolt nut detail, leveling detail, column section detail, bent up wire detail, covering detail, section A-A’ detail, E = 0.20 detail, etc.

