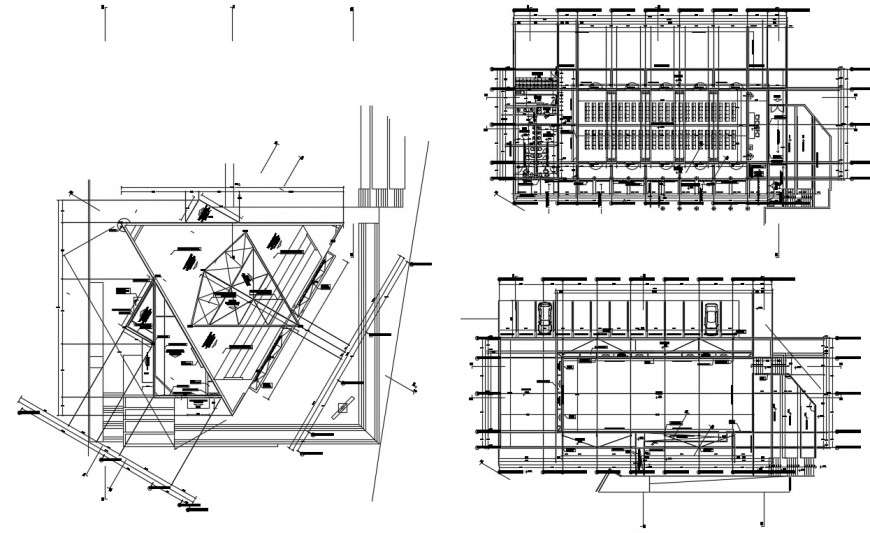2d cad drawing of parking plan autocad software
Description
2d cad drawing of parking plan autocad sofwtware detailed wirth basic formation and other described detailing with required measurmnet and othr form elevation shown with related drawing of all mentioned route lines shown with description.

