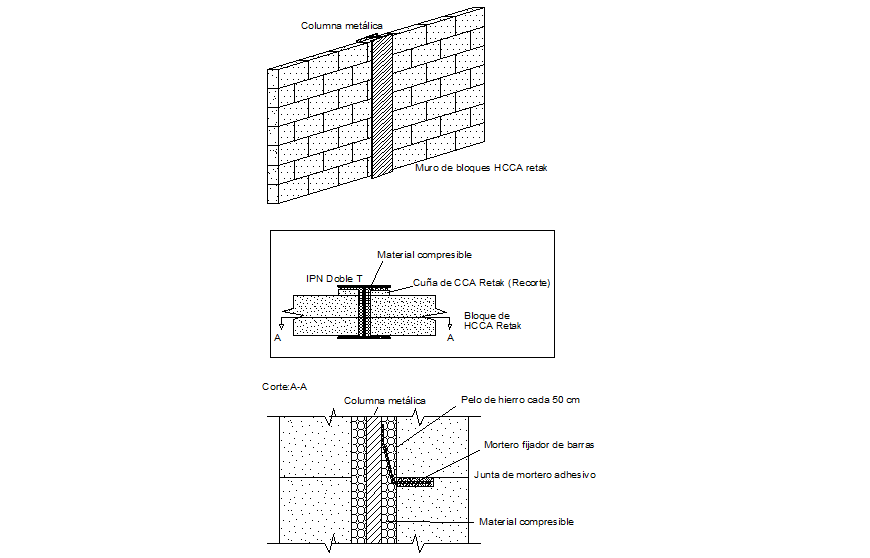Block wall HCCA retak plan and section autocad file
Description
Block wall HCCA retak plan and section autocad file, section A-A’ detail, stone detail, concrete mortar detail, reinforcement detail, stirrups detail, naming detail, hatching detail, not to scale detail, isometric view detail, etc.

