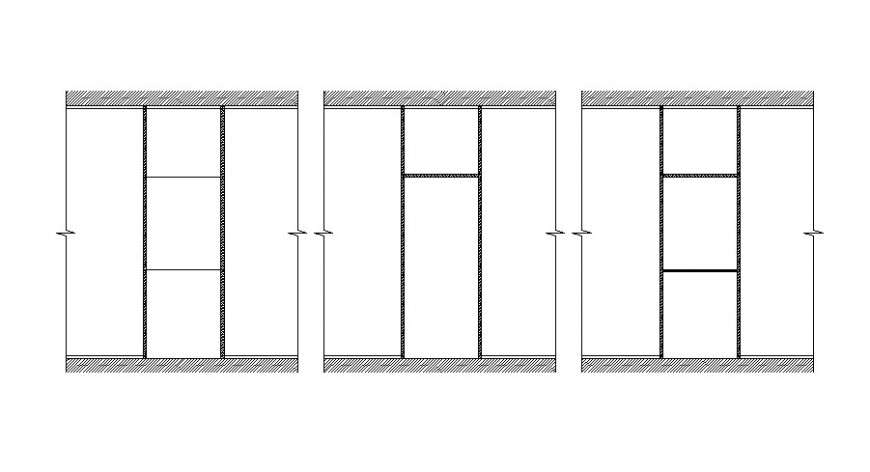Multiple wood sheet sections cad drawing details dwg file
Description
Multiple wood sheet sections cad drawing details that include a detailed view of wod sheet structure with colours details and size details, type details etc for multi-purpose uses for cad projects.

