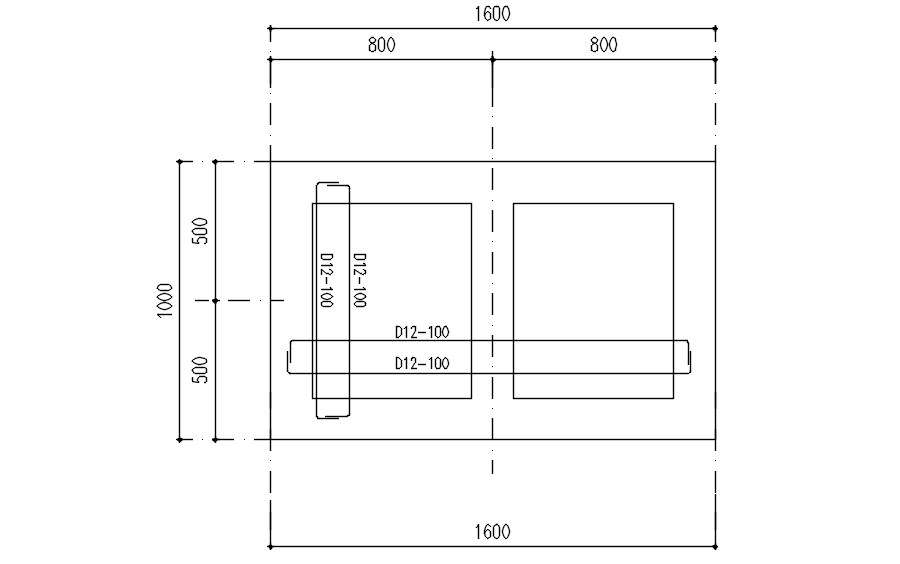
This architectural drawing is Plates floor RBS position design in detail AutoCAD drawing, dwg file, CAD file. Plates are usually utilized in these instances to anchor steel beams and strengthen the foundations of huge constructions like warehouses and bridges. For more details and information download the drawing file.