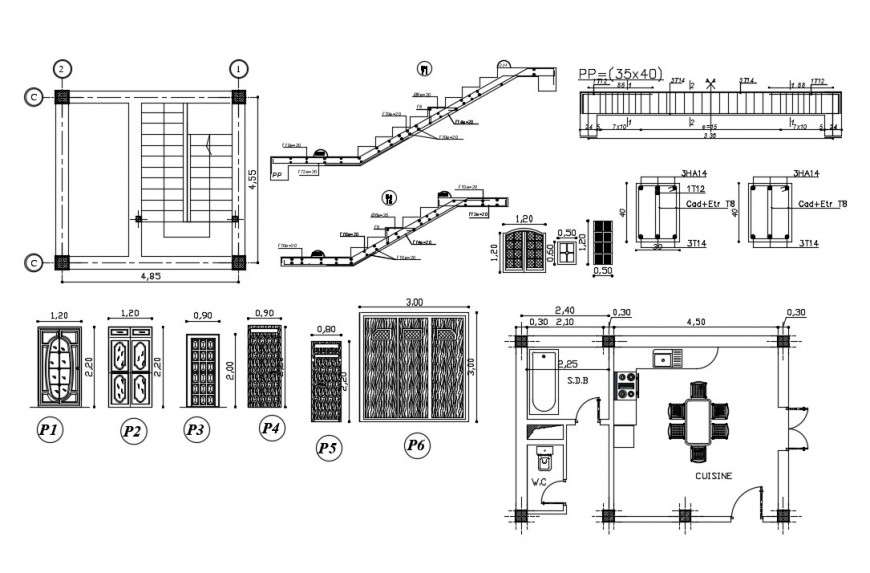2d cad drawing of bouarma door construction autocad software
Description
2d cad drawing of bouarma door consstruction autocad software detailed with main door elevation and other detailed door and dimension mentioned and staircase railing and plan drawing of staircase shown with dimension and dinning area and kitchen area with dining with store room.

