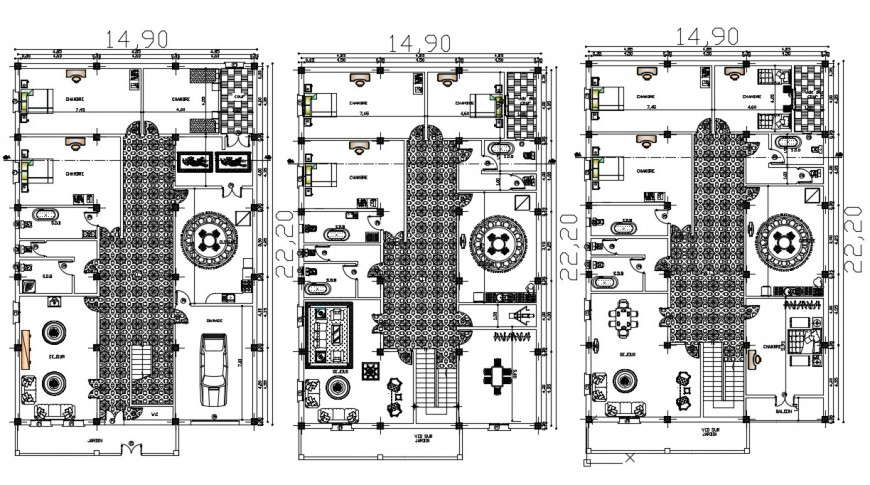2d cad drawing of bouarma house elevation autocad software
Description
2d cad drawing of bouarma house elevation autocad software detailed with car parking area and living room and other detailed with common washroom and other detaield drawing and other detailed with three bedroom plan with attached toilet area and balcony area.

