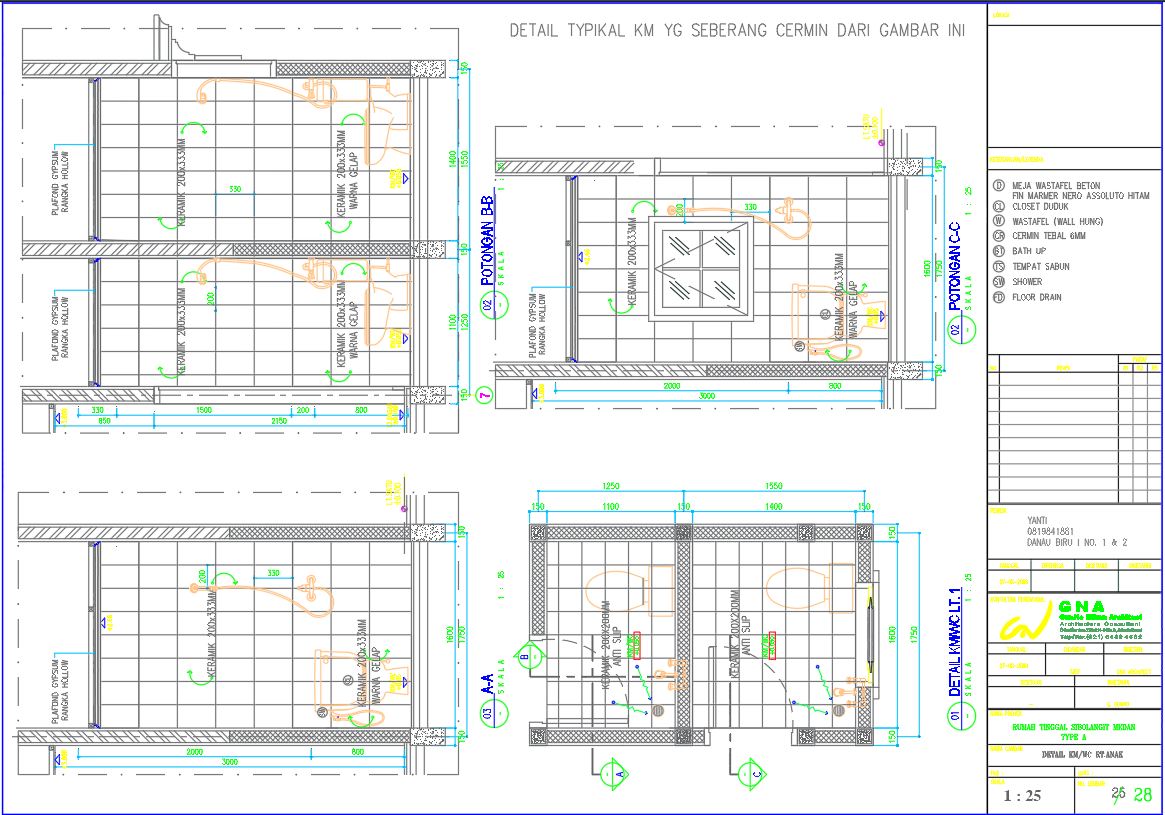Bathroom Sectional Elevation Drawings in AutoCAD DWG File
Description
Download bathroom detailed sectional elevation drawings in AutoCAD DWG format. These files provide precise details of bathroom layouts, elevations, and fixture placements, perfect for architects, interior designers, and engineers. Achieve accuracy and style in your bathroom design projects with professional-grade drawings.

