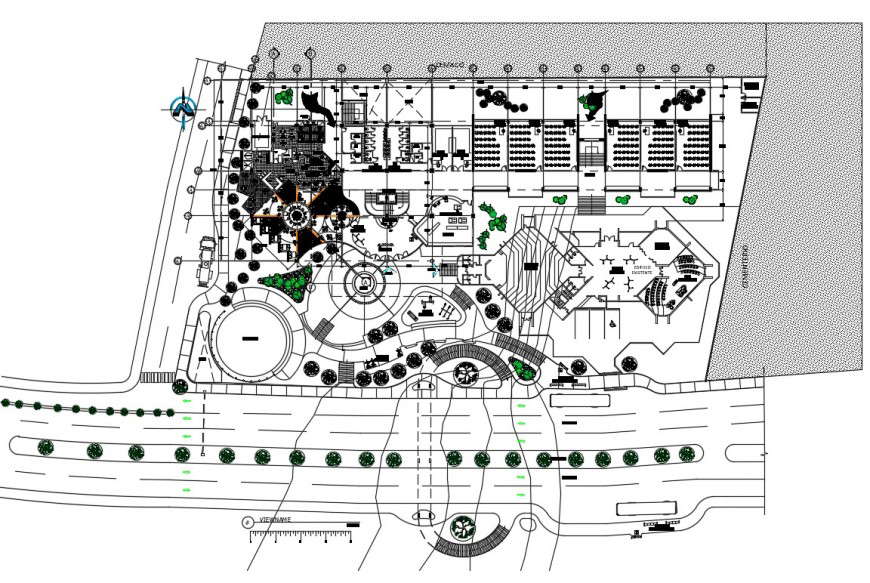2d cad drawing of coffee bar autocad software
Description
2d cad drawing of coffee bar autocad software detailed with basic struture lines showing with all room elevation and office area and detailed with garden view and other detailed with round park area and sit out seen in drawing

