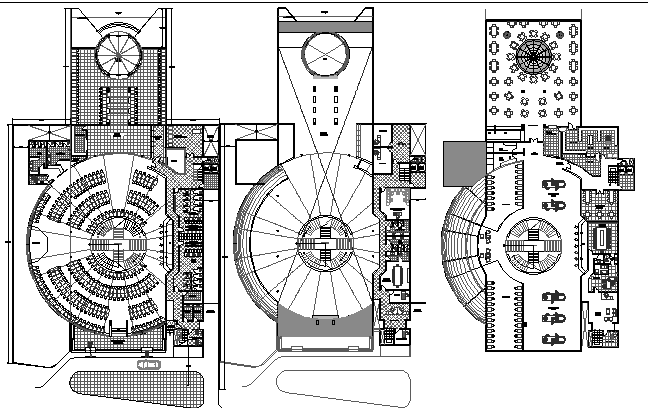bingo building dwg file
Description
bingo building dwg file, complete architectural detail of the building , the top view of the building is in circular form, with the stage in the center and seating around the in circular direction, and even others in straight direction

