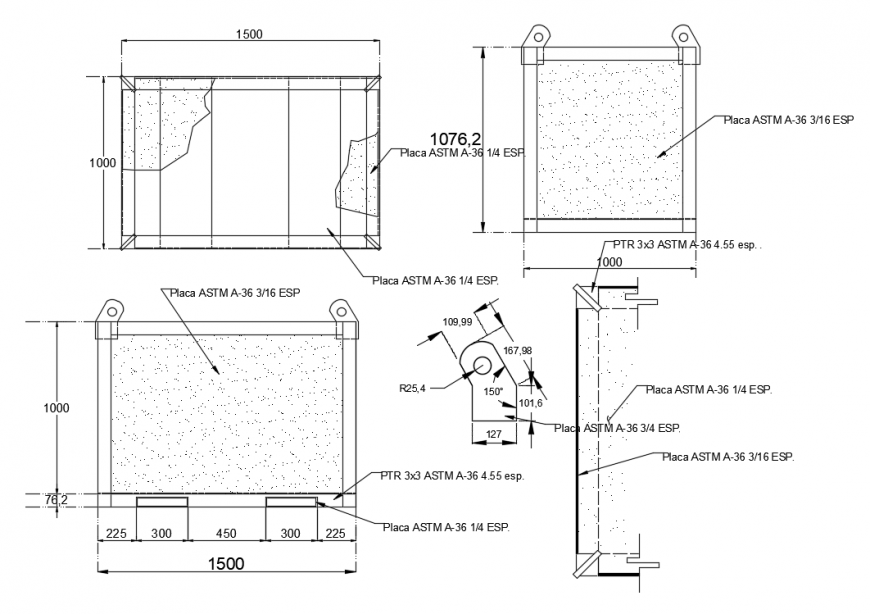2d cad drawing of basket section autocad software
Description
2d cad drawing of basket section autocad software detailed wit baskety detailing with elevation shown with shape and texture of plan and other detailed been joint with other parts construction shown with all section plan.

