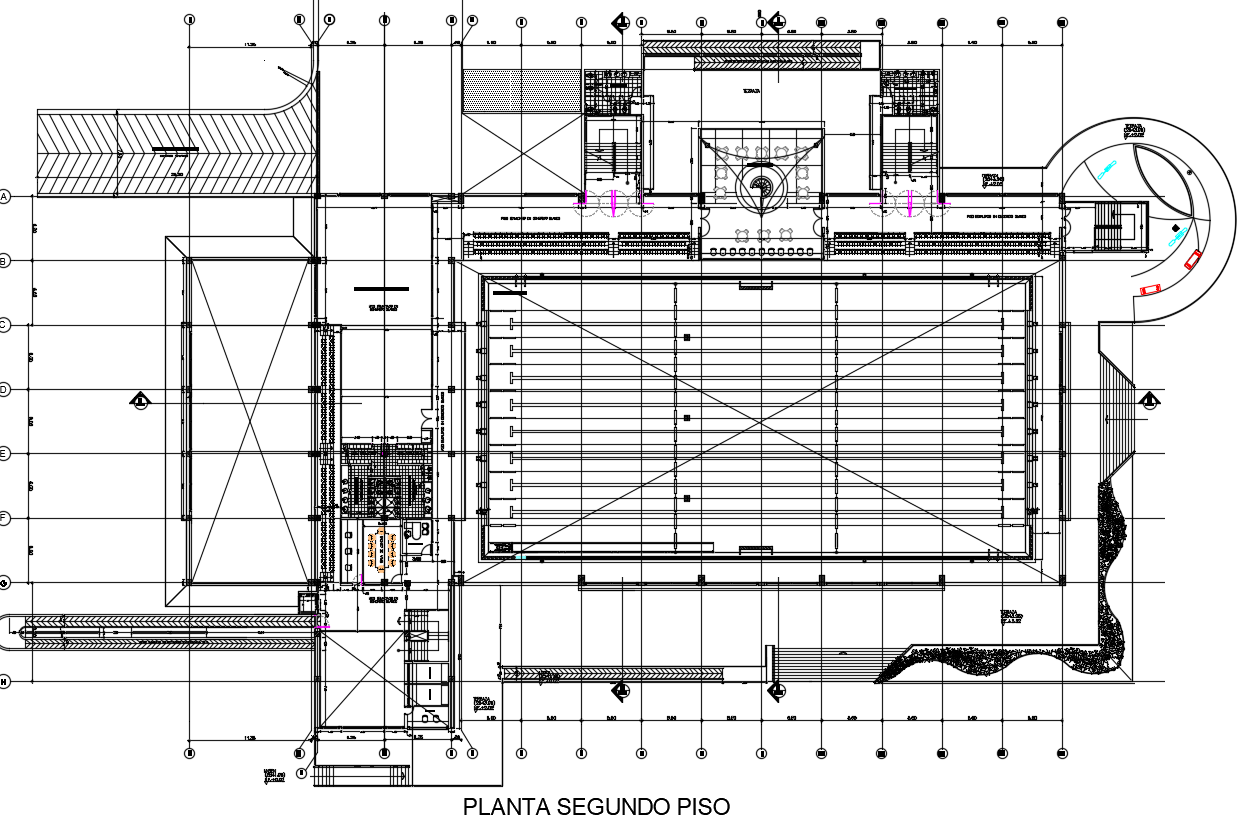
the Olympic swimming pool center layout plan CAD drawing that shows cafeteria, swimming pool, stadium for audience, meeting room, staircase and admin office design. the additional drawing such as a center line plan, column layout and dimension detail. Thank you for downloading the AutoCAD file and other CAD program from our website