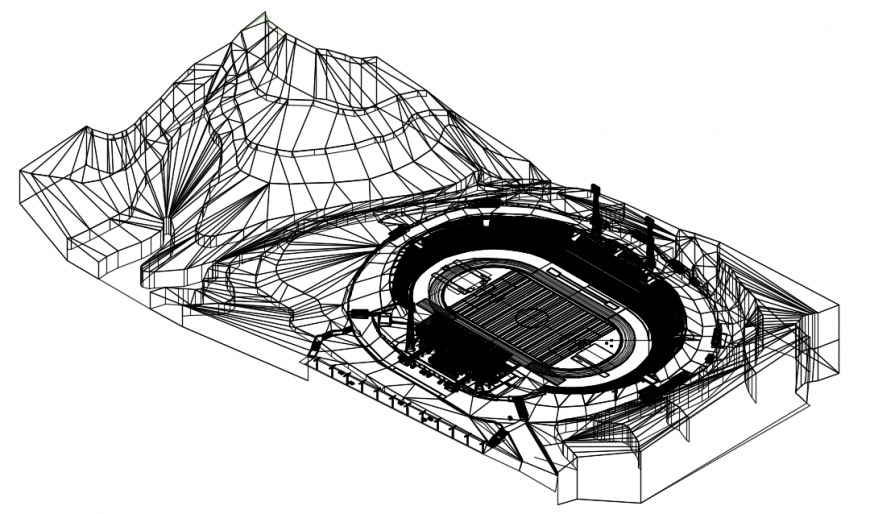
2d cad drawing of stadium top elevation autocad software detailed with round stadium with auideince sitting arrangement and furniture chair and other staircase railing and other grilled closed door and another detailed lift area for floor stadium a cafeteria with kitchen area and another wash area of stadium.