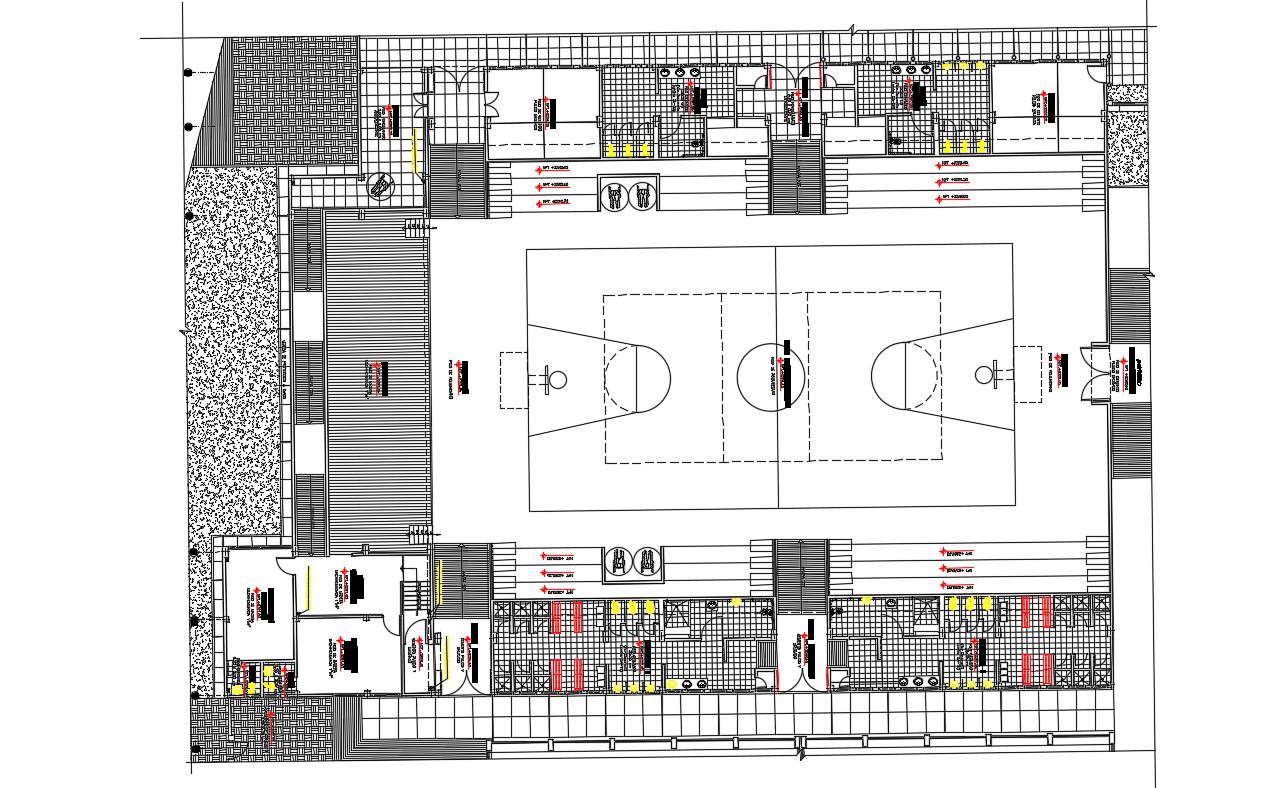
2D CAD Drawing Of Sports Club Design With Flooring AutoCAD File; this is the plan of sports club includes different types of flooring design, basketball ground in the middle of the building, toilets , changing room, stage, some part of the admin area, the outer side peripheral passage of building, big foyers and much more other details related to good club, its a CAD file format.