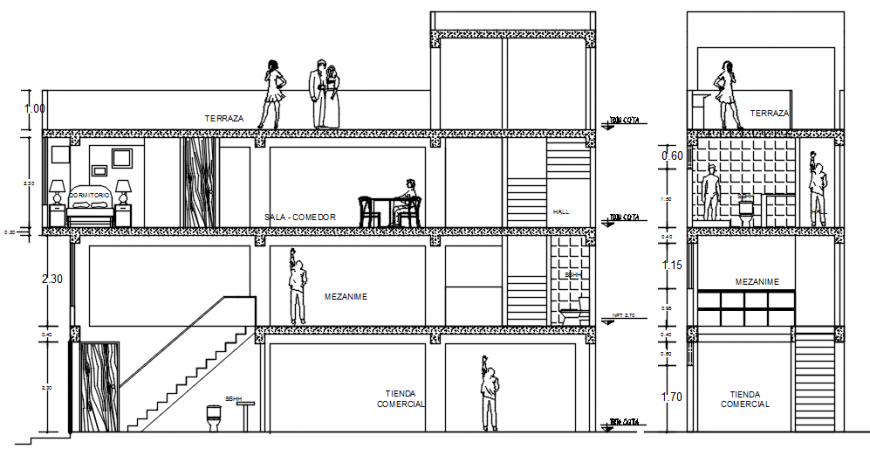Section drawings details of apartment dwg file
Description
Section drawings details of apartment dwg file that shows floor level details along with wall flooring slab details and furniture blocks building height details staircase details leveling details also included in drawings.

