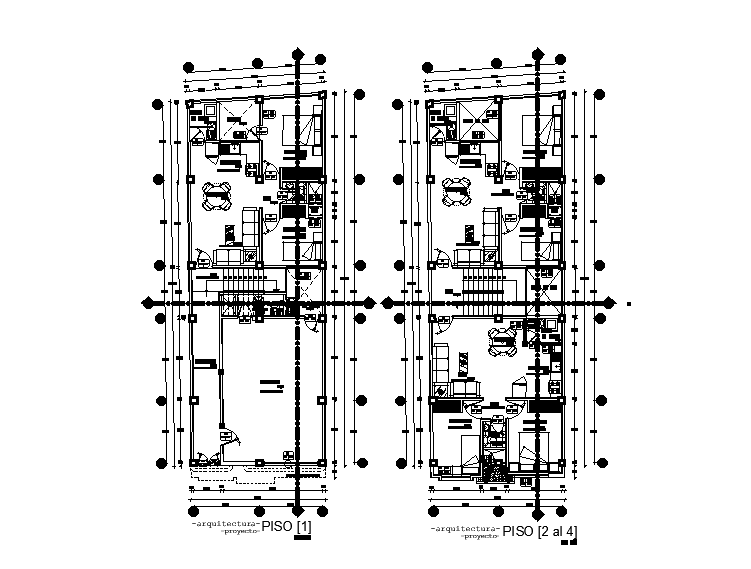7X18 Meter 2 BHK House Ground Floor And First Floor Plan Drawing DWG File
Description
the residence house apartment 2 BHK plan CAD drawing that shows 2 unit typical apartment house with all dimension detail and centre line plan. The total length and breadth of the plan is 7m X 18m respectively. Thank you for downloading the Autocad file and other CAD program files from our website.

