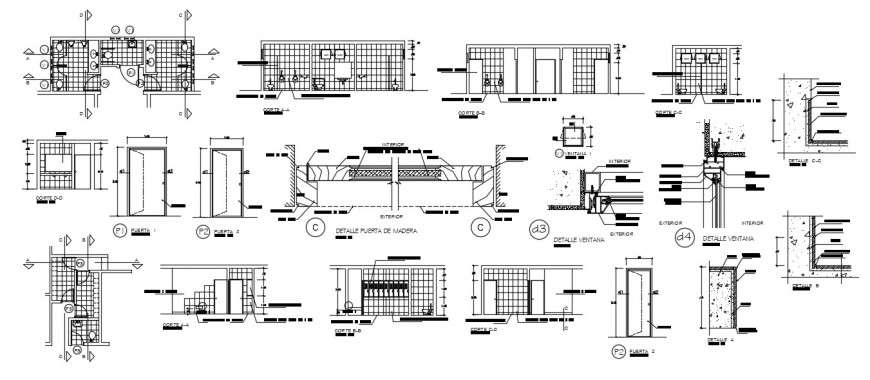2d cad drawing of Bado elevation autocad software
Description
2d cad drawing of bado elevation autocad software detailed with all toilet accessories with connected hub and detalle ventana shown in drawing with all basic door elevation and door entry shown in drawing.

