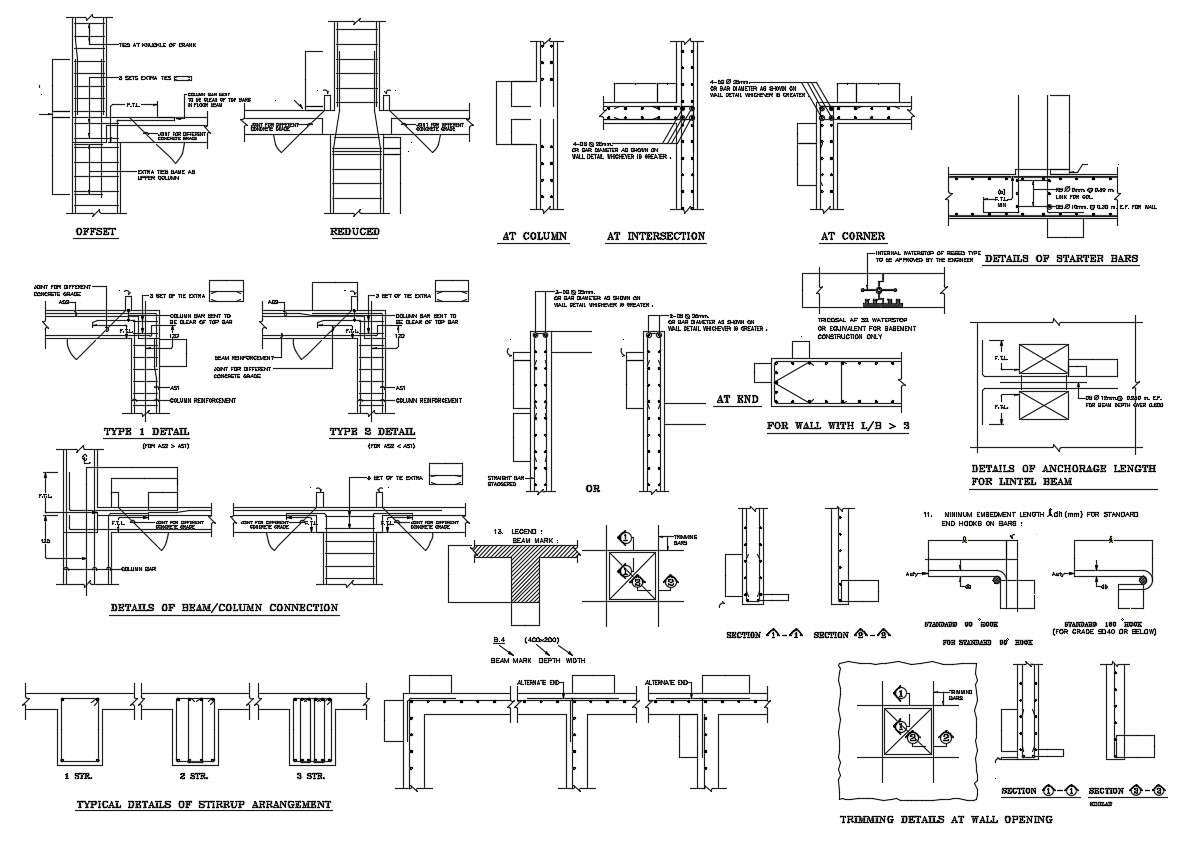Steel Reinforcement Details CAD Drawing
Description
CAD Drawing of curtailment bars that shows reinforcement detailing in structure along with steel bars provided in tension and compression zone and main distribution hook up and bent up bars details also presented in drawing.

