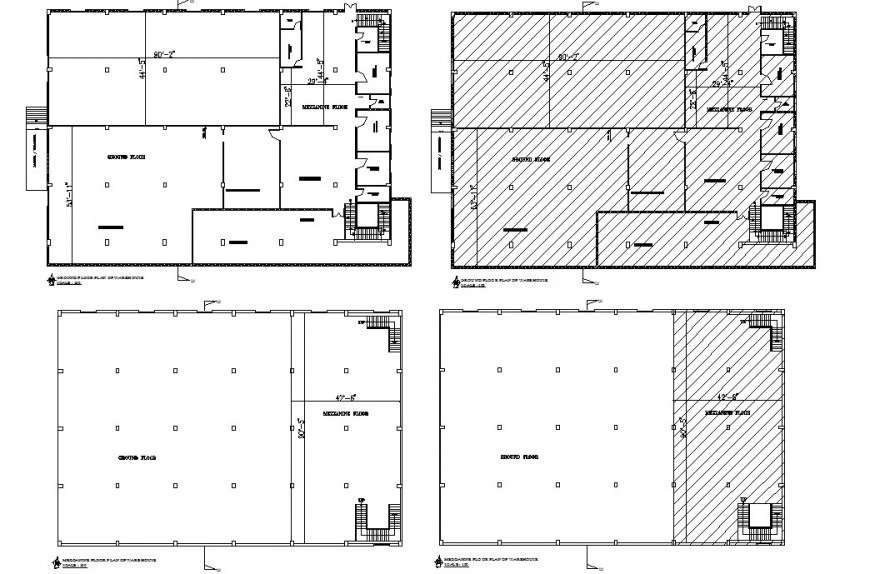
Four floor plan distribution details of industrial warehouse that includes a detailed view of wide roads and tree and plants with block numbers with main entry gate and security check area, garden area and loading area details and parking area provided.