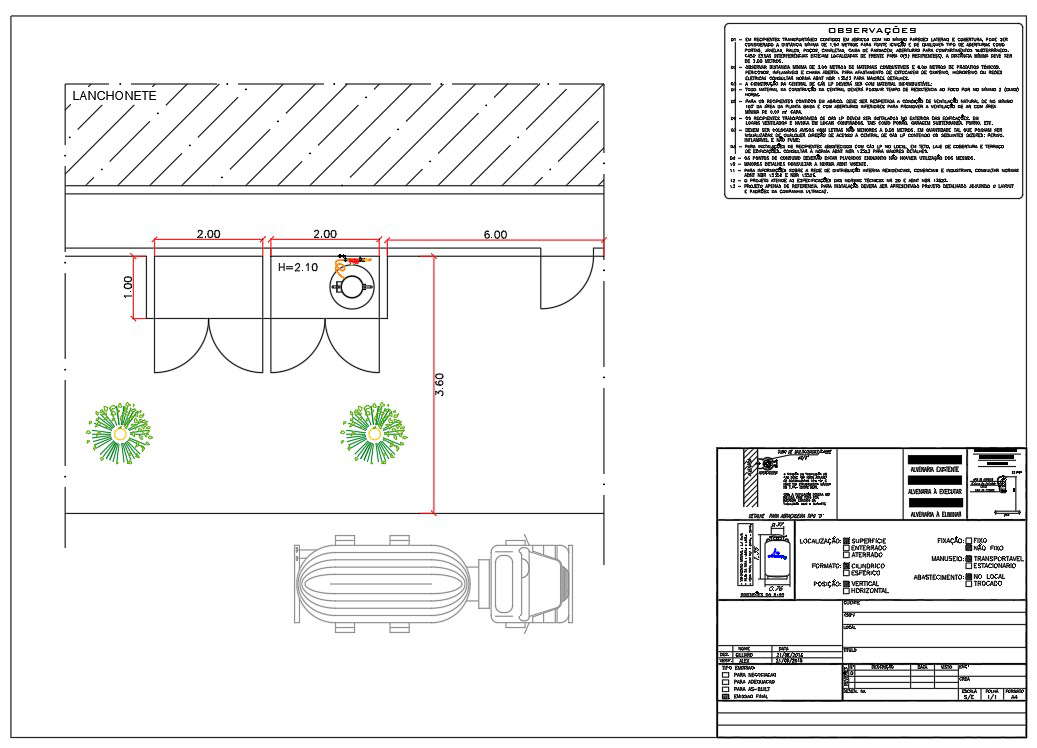Fuel Station Layout Plan Design DWG File
Description
2d CAD drawing of fuel station layout plan design that shows petrol pump with containers contained in shelters, respected to promote air ventilation and truck design. download free CAD file of fuel station design AutoCAD File.

