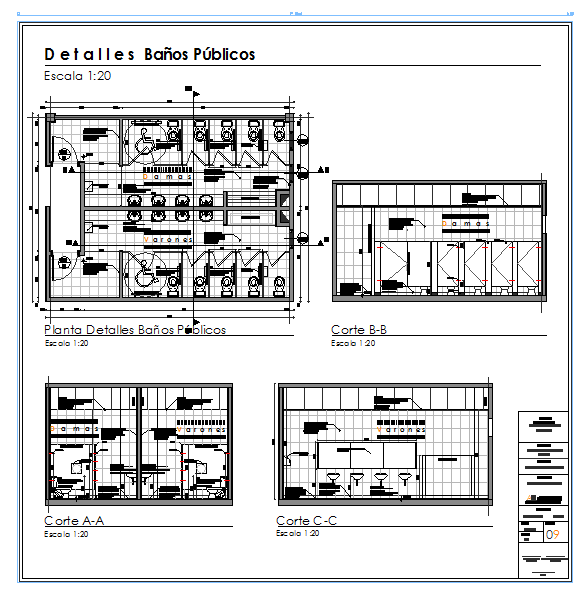
Bath Room Detail Download file, Bath Room Detail Design. Layout plan, elevation plan A B & C, floor plan, tiles design of bathroom.layout plan, section plan, construction plan, plumbing plan, sanitary detail and elevation design, this bathroom for man and women.This Design Draw In Autocad File.