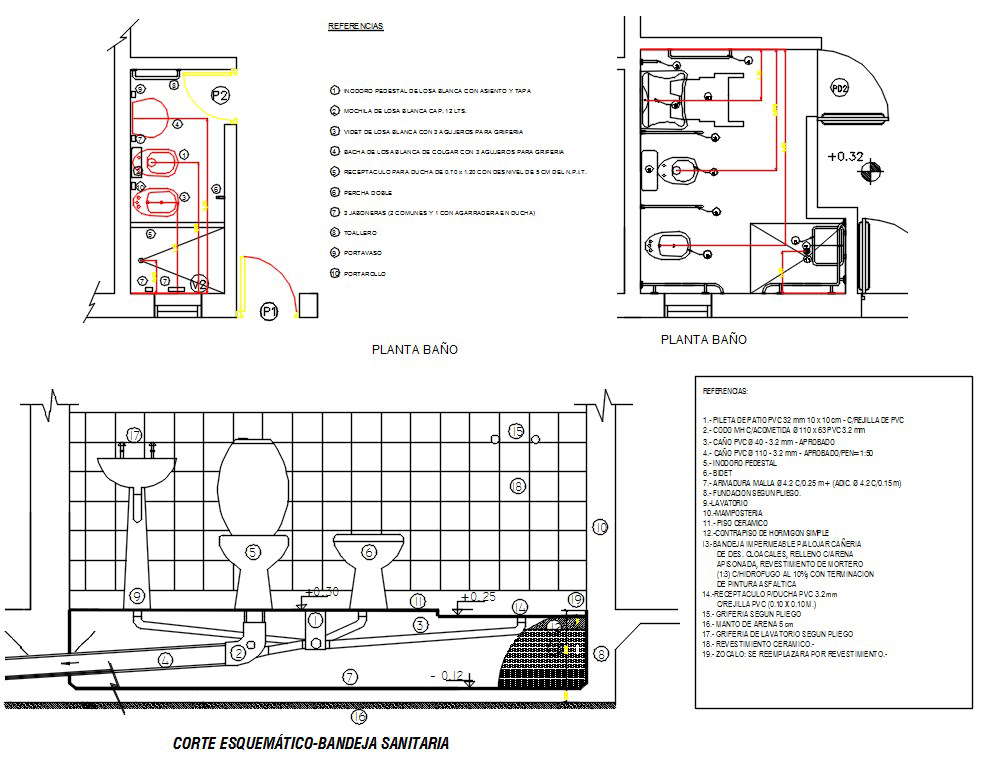
The toilet sanitary ware and plumbing installation top view plan and section drawing. 1.- Pvc Patio Pitch 32 Mm 10 X 10 Cm - W / Pvc Grid 2.- Mh Elbow W / Feed Ø 110 X 63 Pvc 3.2 Mm 3.- Pvc Pipe Ø 40 - 3.2 Mm - Approved 4.- Pvc Pipe Ø 110 - 3.2 Mm - Approved / Pen = 1: 50 5.- Pedestal Toilet 6.- Bidet 7.- Mesh Reinforcement Ø 4.2 C / 0.25 M + (Adic. Ø 4.2 C / 0.15 M) 8.- Foundation According To Specification. 9.-laundry 10.-masonry 11.- Ceramic Floor 12.-single Concrete Underfloor 13.-waterproof Tray For Lodging Pipe From Des. Cloacales, Filling C / Arena Rammed, Mortar Coating (1: 3) C / 10% Water Repellent; With Termination Asphalt Painting 14.-receptacle For Pvc Shower 3.2 Mm C / Grid Pvc (0.10 X 0.10 M.) 15.- Faucets According To Specification 16.- Sand Cover 5 Cm 17.- Lavatory Faucets According To Specifications 18.- Ceramic Coating.- 19.- Socket: Will Be Replaced By Coating.-