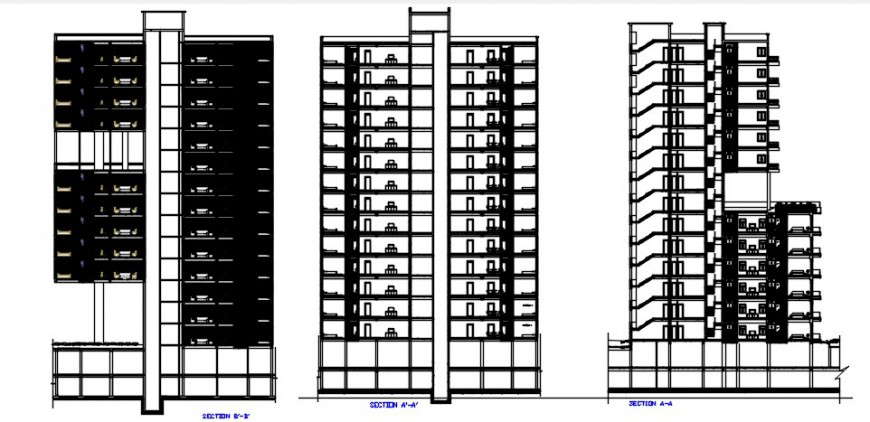High rise building section concept model
Description
High rise building section concept model.here there is front elevation design of a big building , posh building, high rise building design with front section detail A-A', section detail A-A, section detail B-B'details in autocad format

