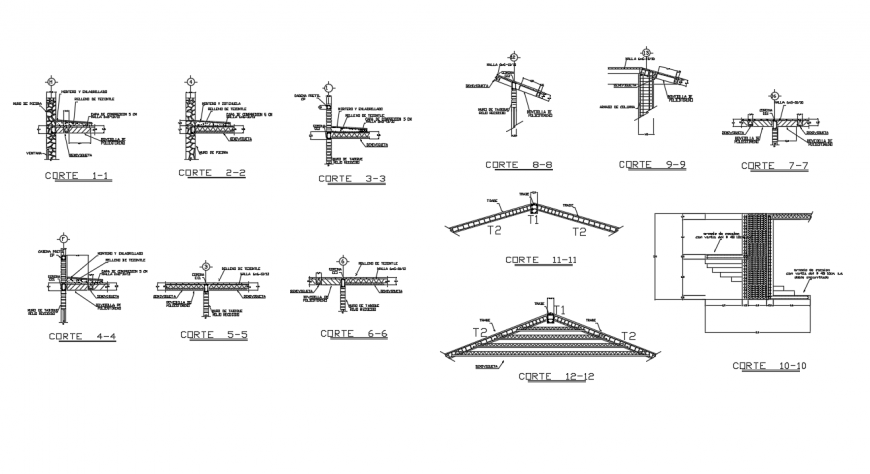2d cad drawing of roof caser auto cad software
Description
2d cad drawin g of roof caser autocad software detailed with roof detail shown with all other description with detailed section given for all individual dfrawing tht jet out with chimney part.

