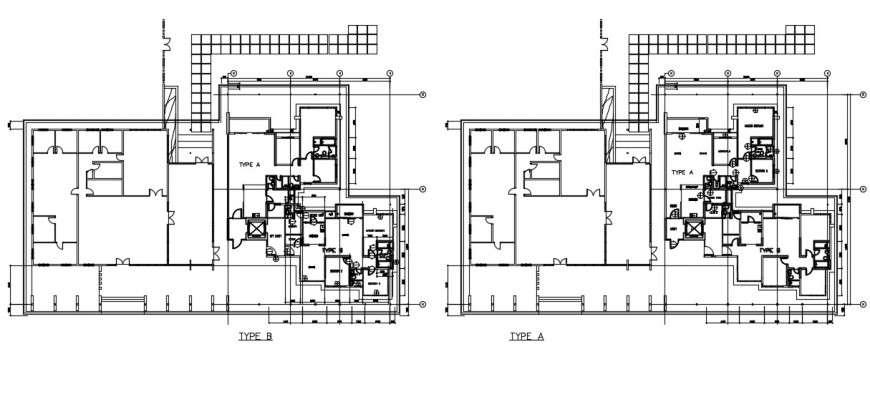Layout plan of type A and B autocad file
Description
Layout plan of type A and B autocad file detailed with basic plan elevation with all room and living room with dining area and other bedroom plan and other common toilet area and elevation of door and windows.

