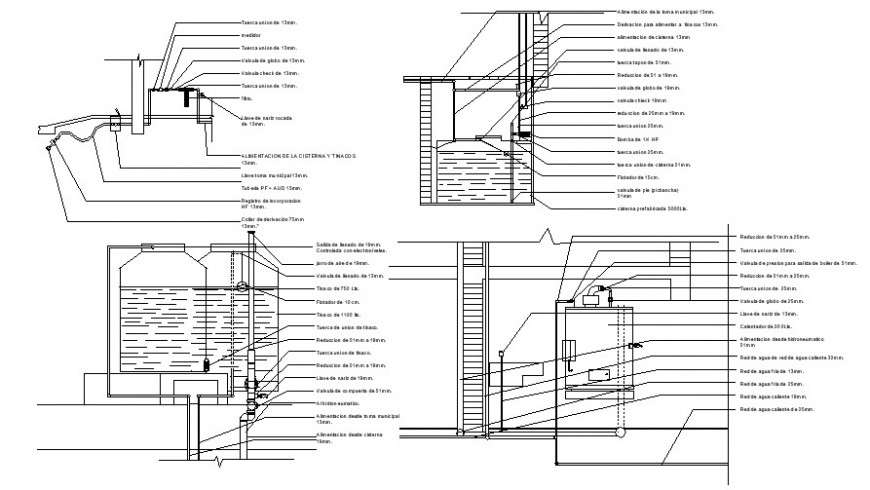2d cad drawing of terrace tank auto cad software
Description
2d cad drawing of terrace tank autocad software detailed with terrace been seen elevation with tank shown with particular area and other detailed drawing shown with storage plan and elevation seen with description.

