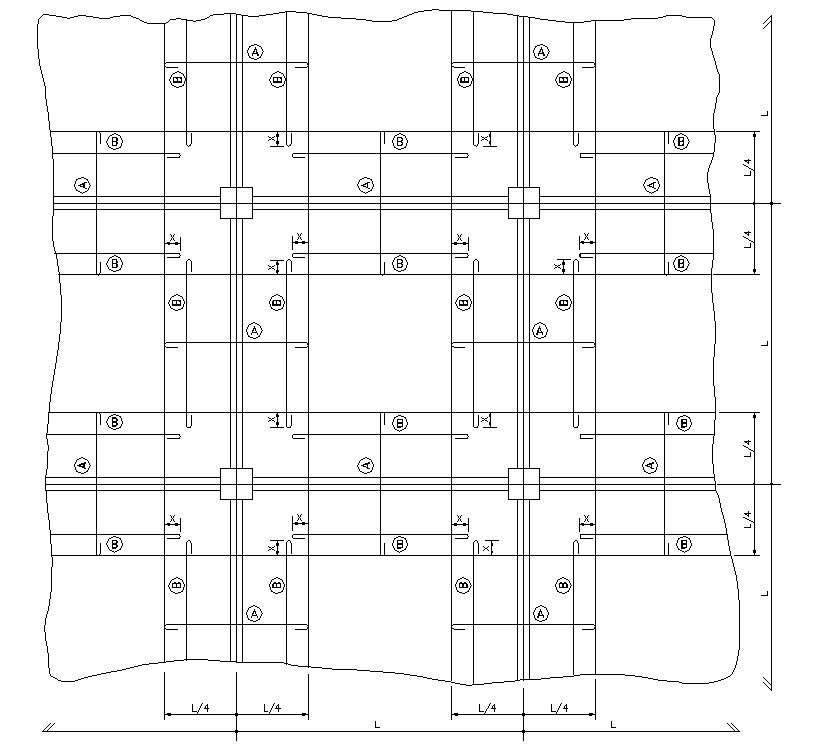Reinforcement Slab Bar CAD drawing Free Download
Description
The reinforcement slab bar for openings in a slab, extra reinforcement equal to the total amount of reinforcement interrupted by such opening shall be provided and equally spaced on both sides of the opening design in AutoCAD format.

