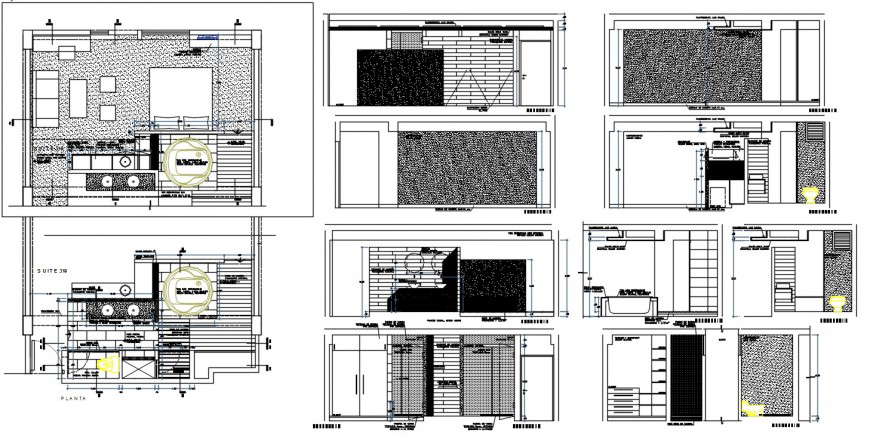2d cad drawing of floor brick house elevation auto cad software
Description
2d cad drawing of floor brick house elevation autocad software detailed with basic details tht shows the mirror cabinet and other cabinet and grilled door level and bed been shown with basic struture and wall cladding given in drawing.

