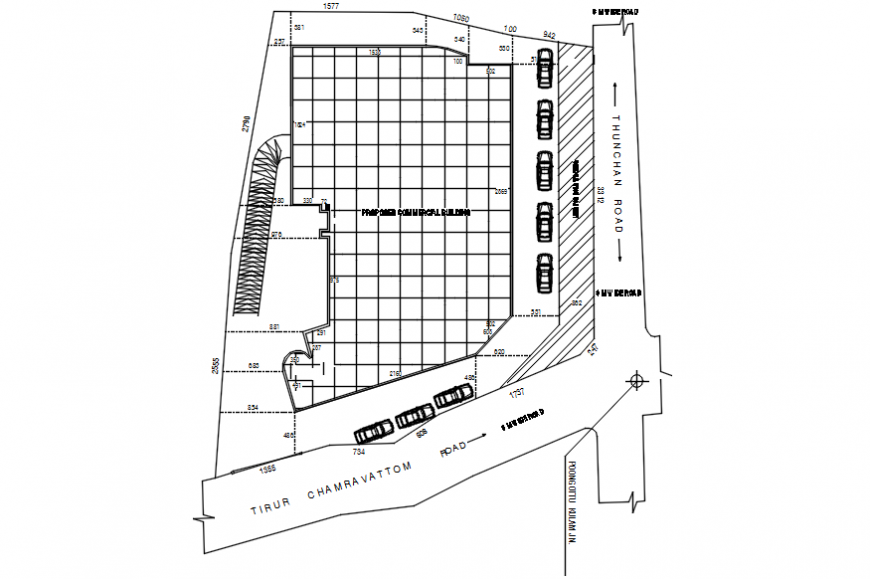Autocad drawing of Thirur hotel site plan
Description
Autocad drawing of Thirur hotel site plan showing all the required details including adjacent minor and major roads including internal roads of sites, parking details with building footprint, etc.

