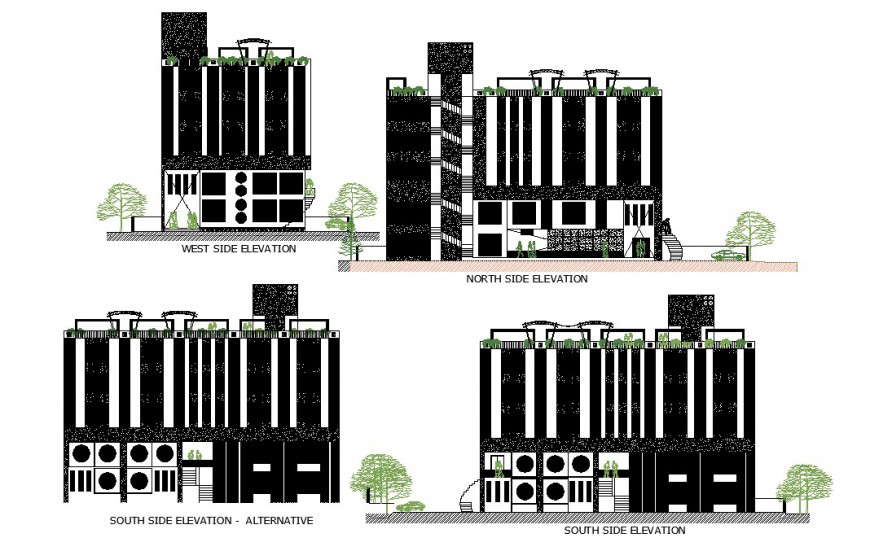Elevation design hotel detail dwg file
Description
Elevation design hotel detail dwg file, north side elevation detail, west side elevation detail, south side elevation detail, east side elevation detail, landscaping detail in tree and plant detail, stair detail, hatching detail, etc.

