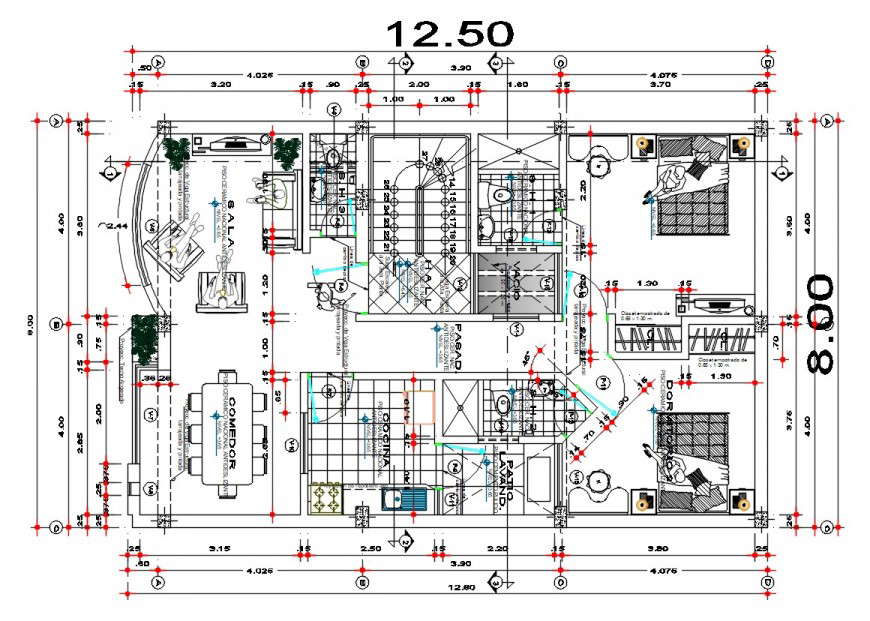2d cad drawing of foyer area auto cad software
Description
2d cad drawing of foyer area autocad software detailed with drawing room with dining area and other detailed with two bedroom and other plan with seprate toilet area and kitchen area and wash area and store roo

