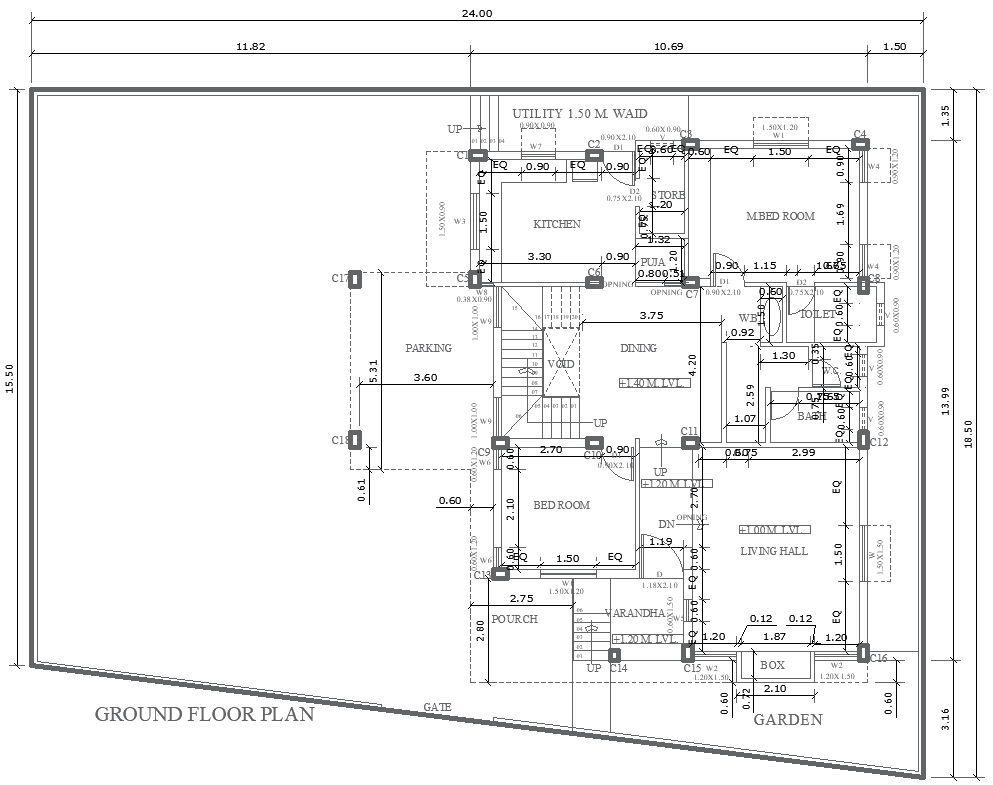Ground Floor 2BHK Layout 10.69mx18.50m in DWG File
Description
Discover a well-optimized 10.69m x 18.50m 2BHK ground floor house plan with an AutoCAD DWG file included for ease of customization. This thoughtfully designed layout provides a comfortable living experience with two bedrooms, a bathroom, kitchen, dining area, garden, and parking space. The plan is perfect for small families seeking a blend of functionality and modern aesthetics. With convenient access to the parking area and garden, this design prioritizes both utility and visual appeal. The DWG file supports customization, offering a flexible layout that fits various lifestyle needs. Ideal for those planning a cozy, efficient, and attractive home layout.


