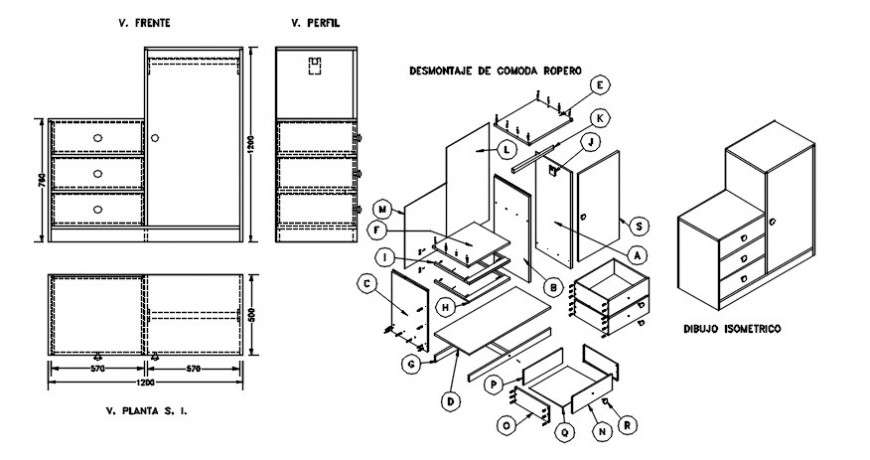2 d cad drawing of play card auto cad software
Description
2d cad drawing of play card autocad software detailed with card blocks seen with cabinet with dressing room cabinet with long mirror with side shelf partition with dimension mentionedand other detailed draw cupboard seen in drawing.

