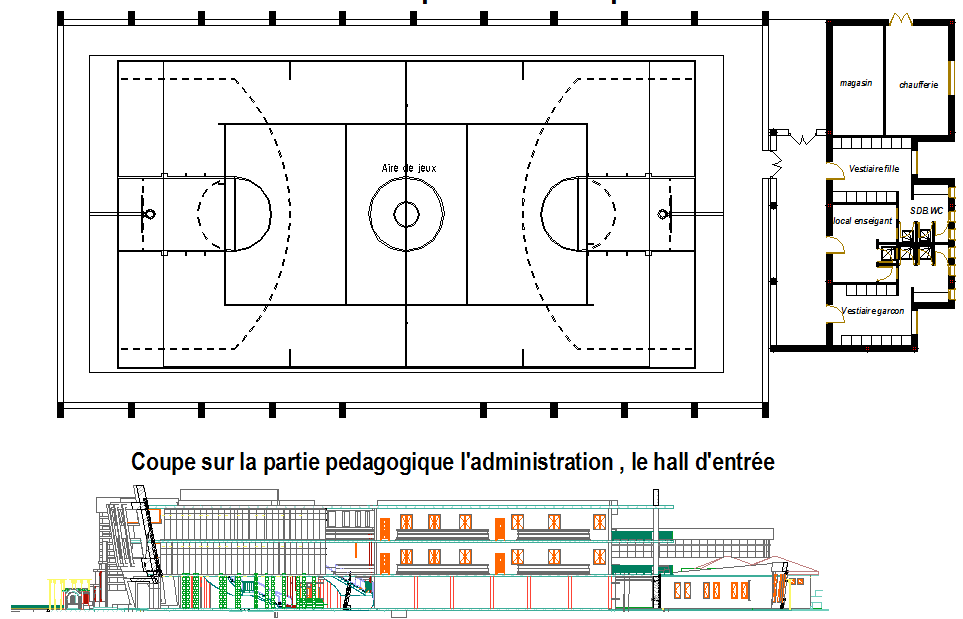Game zone plan and elevation detail dwg file
Description
Game zone plan and elevation detail dwg file, Game zone plan and elevation detail with naming detail, column and beam detail, badminton plan detail furniture detail door, window, stair cutting detail, main door detail, etc.

