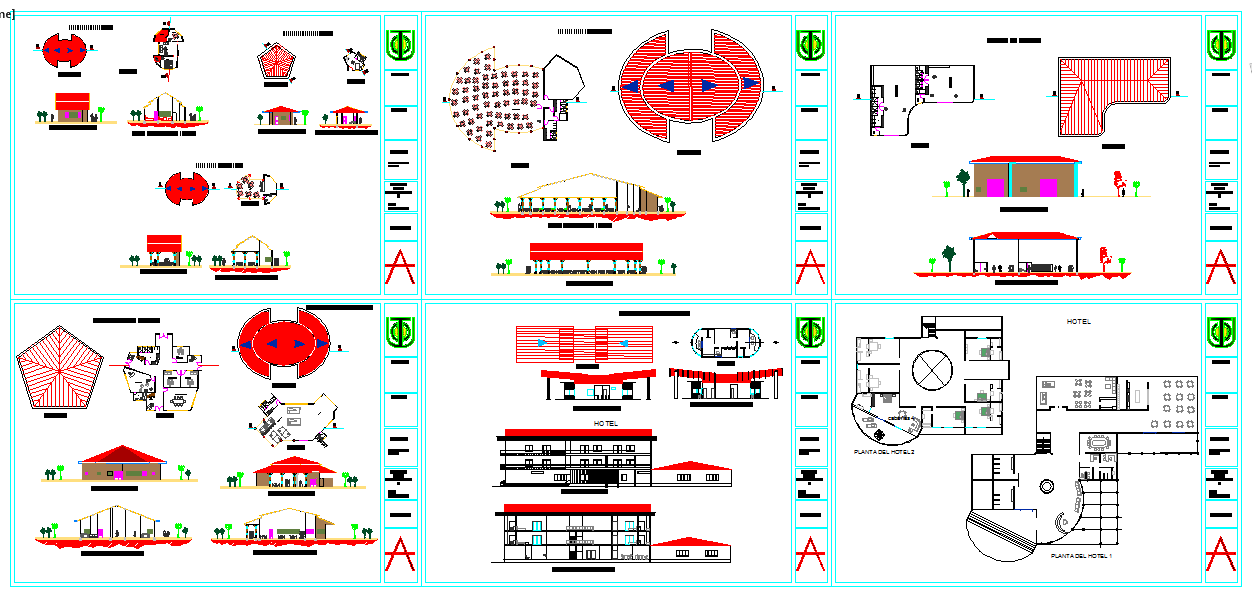Recreation Center
Description
Recreation Center Download file.Recreation Center are public locations where members of a community tend to gather for group activities, social support, public information, and other purposes.Recreation Center DWG file, Recreation Center Design.


