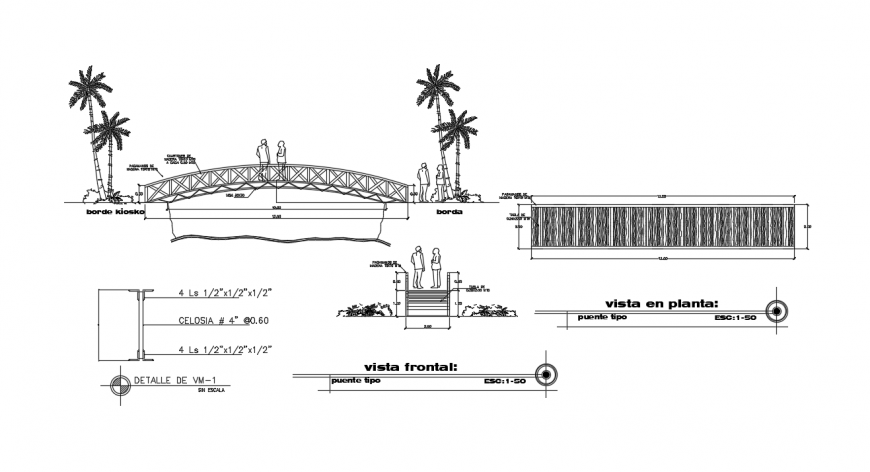
Walking bridge 2d view elevation and plan CAD drawings dwg file that shows that shows bridge plan details along with bridge span details and length width and retaining wall structural dteials along witho other units dteials of bridge is also incldued in drawings.