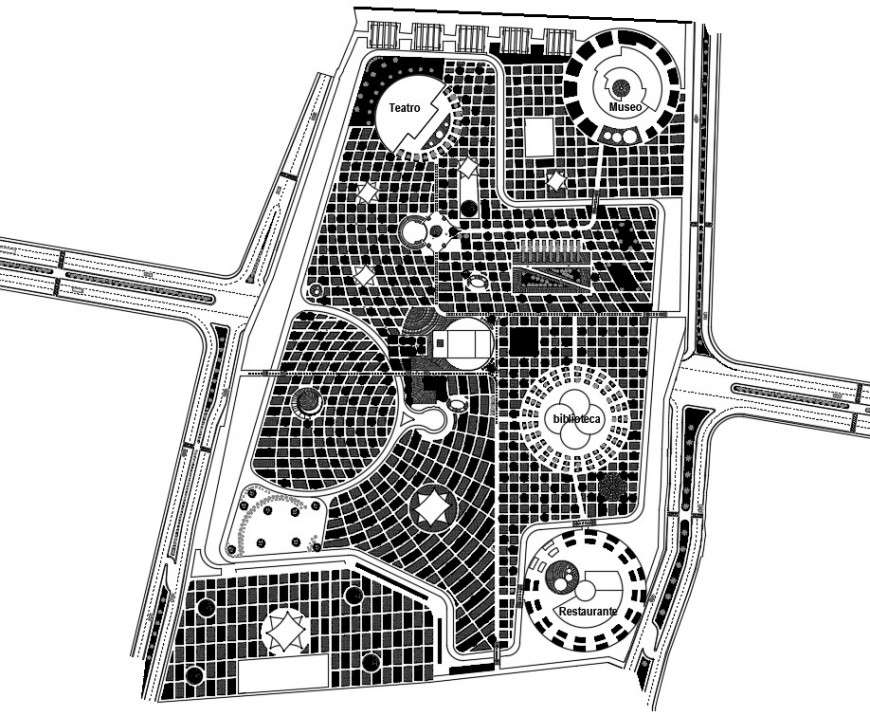
2d cad drawing of urban park plan autocad software detailed witrh urban plan route with plan with park area and other institutional centres and other related drawing with urban park been seen with all basic structure and restaurant and other cafeteria