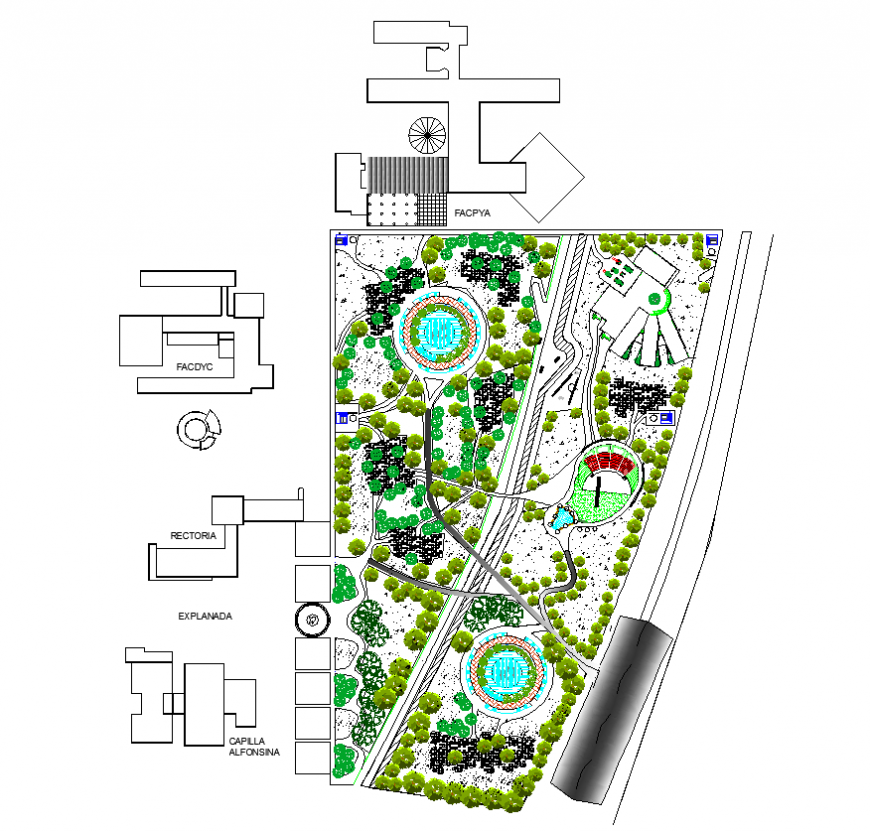
City architectural park structure detail plan 2d view layout file in autocad format, landscaping trees, grass and plants, foot-path detail, fountain detail, boundary wall detail, hatching detail, entrance gate detail, coloring detail, not to scale drawing, plan view detail, etc.