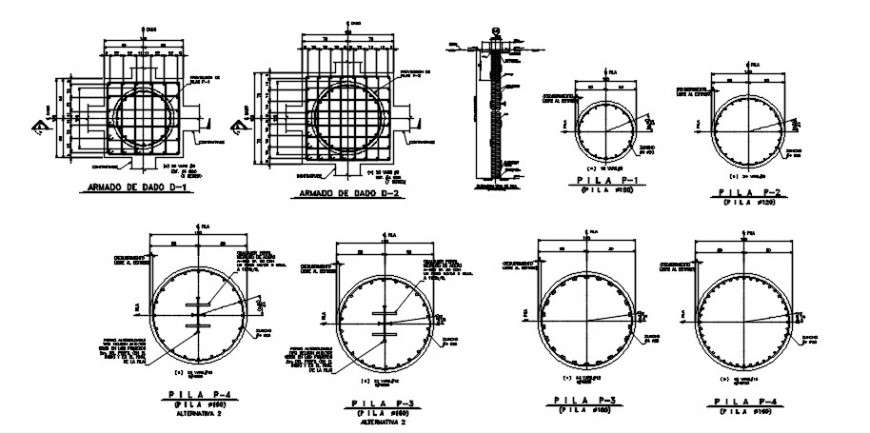
2d cad drawing of conatruction reinforcment autocad software detailed with constructed lines been formed for drawing lines and related dimension shown with all allighed details in drawing with purpose lining and dimension mentioned for drawing in construction detailed.