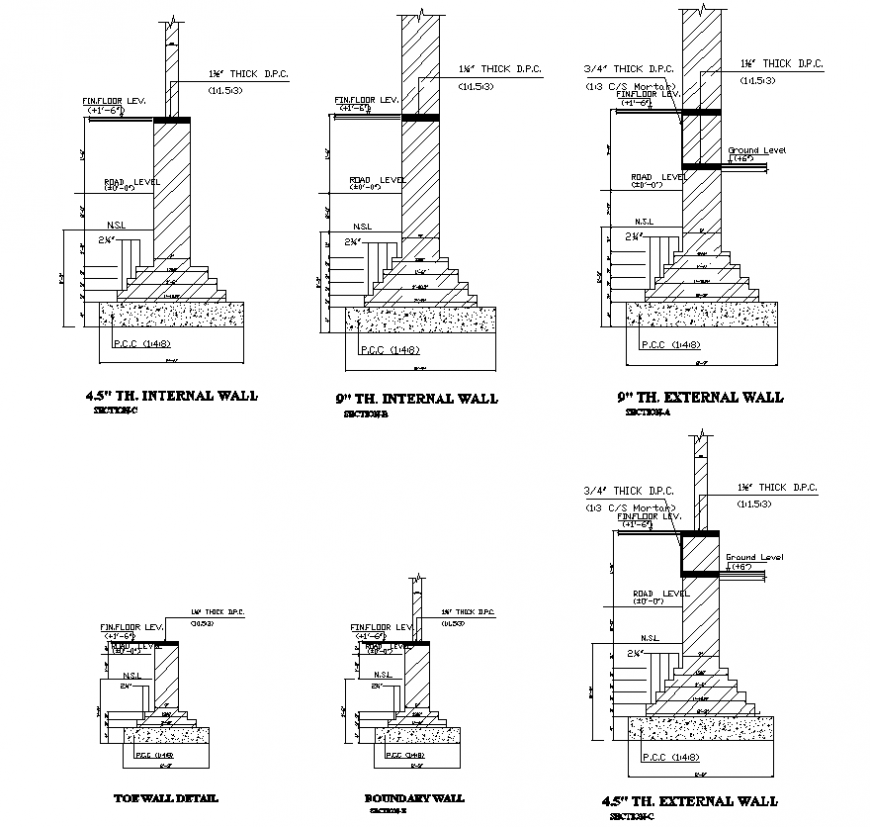
Wall steep footing detail layout autocad file, Damp proof course detail, concrete masonry detail, PCC detail, PCC ration 1:4:8 detail, hatching detail, ground level detail, cut out detail, dimensions detail, toe wall detail, section detail, boundary detail, external wall detail, sement sand mortar detail, DPC ratio 1:1.5:3 detail, etc.