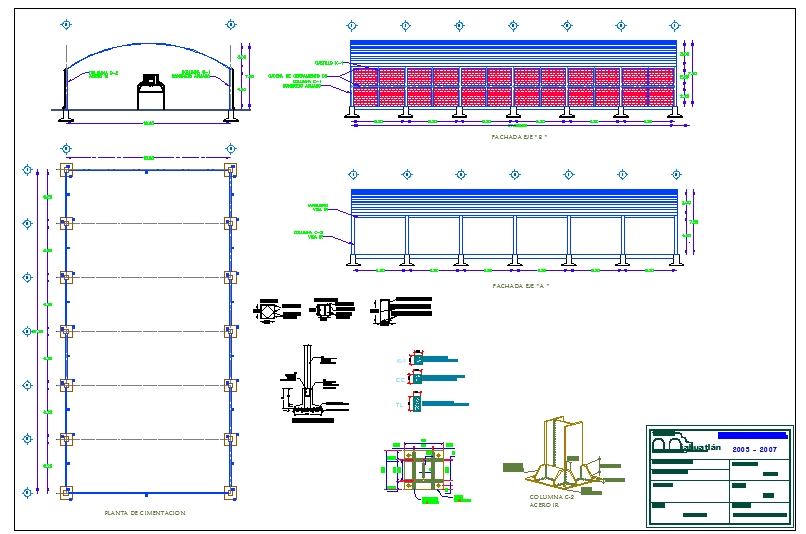Structure Design Detail
Description
This design Draw in autocad format. this design In all detail this file include.Structure Design Detail Download file, Structure Design Detail DWG, Structure Design Detail Download file.
File Type:
DWG
Category::
Structure
Sub Category::
Footing Detail
type:
Gold


