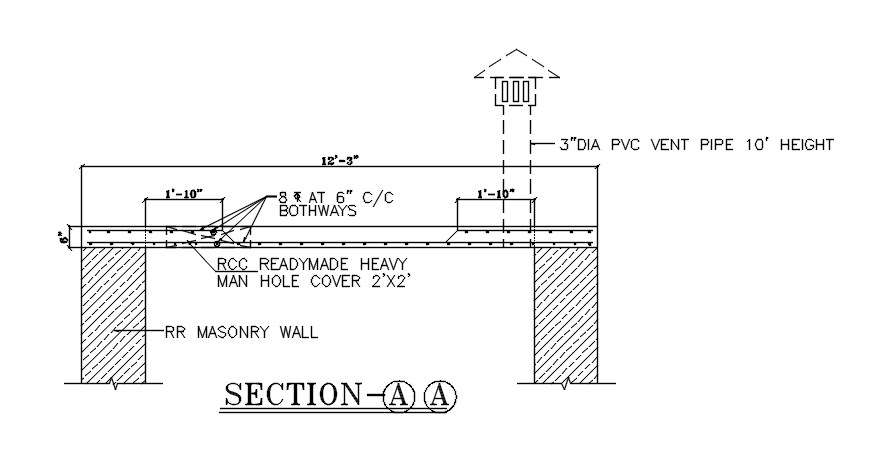
Section details of foundations has given in the Autocad DWG drawing file. Bars are provided with 8mm dia at the space of 6”c/c to both ways. The size of RCC readymade heavy man hole cover is 2’x2’. RR masonry wall has provided. 3” dia PVC vent pipe with 10’ height were provided. Thank you for downloading the Autocad file and other CAD program files from our website.