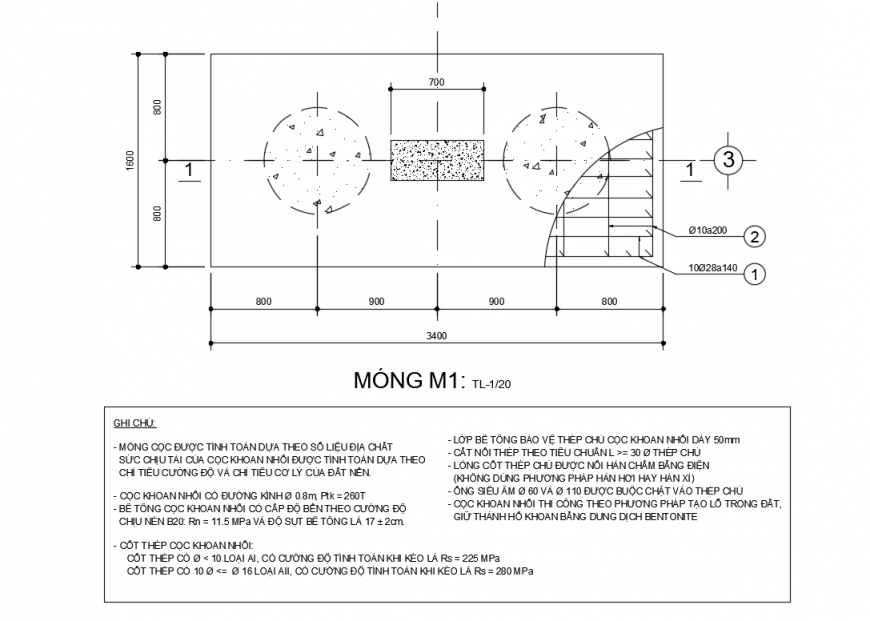Pile Column top View plan Detail
Description
Pile Column top View plan Detail, Pile foundation is calculated based on geological data Load bearing capacity of bored piles is calculated based on index of intensity and physical and mechanical properties of the ground.

