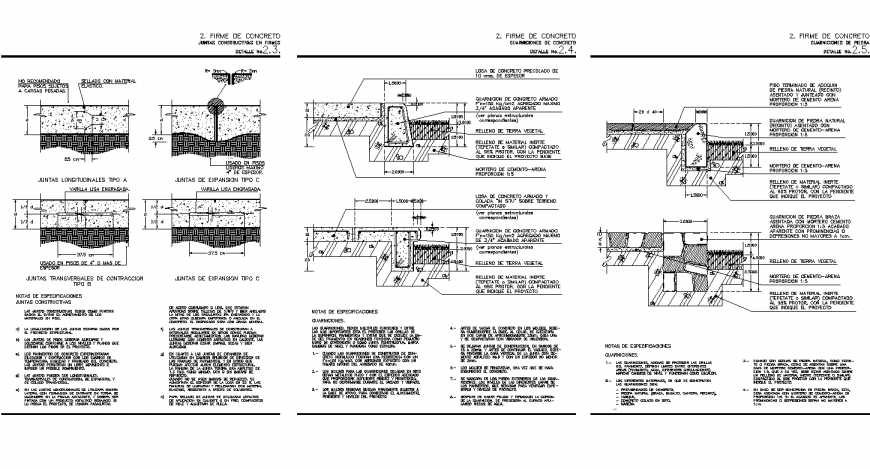Column joint concrete pavement dwg file
Description
Column joint concrete pavement dwg file, dimension detail, naming detail, stone detail, landscepign detail in tree and plant detail, specification detail, bolt nut detail, reinforcement detail, hidden line detail, concrete mortar detail, etc.

